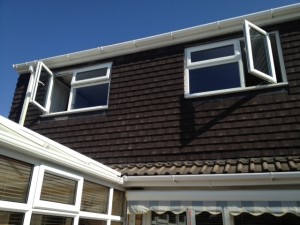Rear Dormer Loft Conversion
A rear dormer conversion essentially involves 'squaring off' the back of your roof slope, where the roof currently slopes down the rear eaves guttering, we will build a dormer, creating a flat roof to the rear of the house. This really does provide you with much more space, with extra head height.The dormer conversion is possible on most semi-detached and terraced properties.

Side And Rear Dormer Conversion
Hip to gable conversions may not sometimes be allowed if you require planning permission. If this was the case a small dormer can often be built on the side, sitting comfortably within your existing roof space but still giving you extra height inside your loft.
Velux Loft Conversion
These can also be known as roof light conversions, named after the famous window company that specialises in producing the roof light windows. They really do typify this conversion style. Being cost effective, rarely requiring planning permission and providing fantastic light-flooded spaces it's easy to see why Velux conversions prove very popular with lots of our customers.
The windows in a Velux loft conversion fit flush to the roof profile so do not drastically alter the external appearance of the property. The lofts most suited to having a Velux conversion are those with plenty of existing height. Lofts with limited height would usually be better suited to a dormer conversion or Mansard loft conversion.
Full Conversion
Package includes:
- Design through to completion
- Free initial survey and quotation
- All architectural drawings and calculations
- Plans submitted
- Fully project managed – no middle man
- In house Part P electrical team, plasterers and plumbers
- Bespoke staircase design and fitting to suit all budgets
- All second fix carpentry work
- All building control regulations met
- Full certification on completion
- Loft becomes fully habitable room which can be classed an extra bedroom



